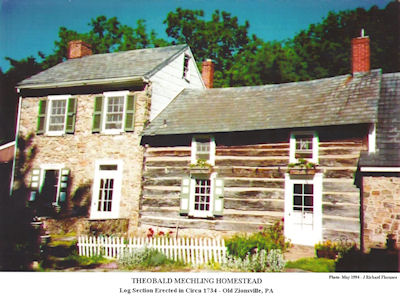![]() Homestead
Homestead
![]() Theobald
Theobald
![]() Descendants
Descendants
![]() Reunions
Reunions
![]() Officers
Officers
![]() Contact Us
Contact Us
Homestead
Today the Mechling Homestead sits on a 214 acre farm off Kings Highway between Hosensack and Zionsville in Lower Milford township, Lehigh County, Pennsylvania. In the background is a rounded hill, known as "der Kahia Barrick," that adds to the beauty of the farm. Part of this land is under cultivation while part is wooded with high slopes that gently slope down to the Walters Creek (formerly known as the Mechling Creek) and some is a wetland with rare wildflowers. Rolling hills and abundant water provided by the creek made an ideal location when Theobald Mechling came looking for a home site.
As you drive into the driveway off Kings Highway the first thing you see is the large log home with the white siding. In front of the home is the summer kitchen with the beehive oven. At the side is the large barn. There is also a modern dairy barn with slate roof, other buildings for packing and storage of fruit, a separate building for young stock and a tool house. In all there are 13-14 structures on the property.
About one-fourth mile to the right sits the original log-stone home which is an asymmetrical home with two sided pent roof and contains two interior fireplaces with old brick chimmeys. A third brick chimmey at the back is the vent for the oil furnace used today, earlier coal furnace. The squared hand-hewed logs are carefully notched together. The lower six over six light slash window of the facade was placed to take advantage of the south-east sun and has paneled shutters. The one lower window of the fieldstone section has paneled shutters and the upper windows have shutters that are louvered. All windows have original glass. A square garret window on each end of the stone portion allows light in the attic. The door to the fieldstone section is the original and has a transom window. The Dutch door in the log part was replaced in 1952. The house is banked into the earth with a full basement under the log and stone portion with fieldstone walls.

Jeff and Debbi Dershem purchased the Theobald Mechling Homestead in November 1998. It is their plan to preserve the historical property and bring it back to its beautiful state. They have developed "Water & Wings" a fishing and hunting club. There is a beautiful white stone at the entrance with the name "Water & Wings" on it.
Mr. & Mrs. William Bradbury bought the property is the early 1950`s and made the log cabin with field stone addition their home. A very steep spiral staircase existed next to the fire place in the log cabin. They removed this and put in a new staircase across the room. No doubt the upper part of the log part was once a loft with a ladder, where the children slept. They found a dusty unfinished attic with the stone chimmey breast exposed which they paneled for a bedroom or two rooms divided by a long folding door. A door was cut through the foot wide wall to the room in the stone portion as there is a staircase in each part but was no passage between the upper rooms.
The walls were painted plaster and now have one layer of wall paper. The upper rooms have latches instead of door knobs. The windows in the stone part have very deep window sills. The floor in the upper part is original. The stone portion has a spiral staircase going from the basement to the attic.
The new portion that the Bradburys build using random placed field stones replaced a lend-to and contains a large modern kitchen, den and bath downstairs with a bedroom and bath upstairs. They made the home livable but were very careful to retain the original architectural form.
Just down the hill to the back is what remains of the stone structure of the mill house and dam. This was the site of the third ice plant established by John C. Hancock in 1896. It had a 20,00 ton capacity. The Reading Railroad built a spur, from its Perkiomin Branch line to haul ice to Philadelphia.
A pump powered by the water wheel pumped water to irrigate the orchard. The Mechlings were in the chemical business in Philadelphia. They used the orchard to test the chemical sprays. In 1960 a flood broke the dam and washed away the water wheel.
Only the walls remain of the Spring house made of unmortared stone in back of the home. There is a carriage barn just a short distance in back of the house. It has two dormer windows and has a small cupola. The main part has a second floor. The roof is of wood shingle.
In this beautiful valley there are other homes, mills and the Dillinger church-school that date to the early German settlers.
References:
- 1.Andrew S. Berkey, The Schoolhouse Near the Spring, Pennsylvania German Society, l955 page 9,32,43,58,95-97,100-103,118-122.
- 2.Dorothy Hallarn Mercy, Mechling, Mechlin, Macklin, Volume 1,2,and 3, 3324 Holly Court, Falls Church, VA 22042.
- 3.Pennsylvania Archives, Fifth Series, Volume III, page316; Sixth Series, Volume II, page 314.
- 4.Charles Roberts, History of Lehigh County Pennsylvania, Lehigh Valley Publishing Co., Allentown, PA Volume 3, 1914 page 878-880.
- 5.Rupp, Thirty Thousand Names of Immigrants, page 58.
- 6.Strassburger, PA German Pioneers, Volume I page 22.
- 7.Annual Proceedings of the Lehigh County Historical Society, 1930, page 61-64.
- 8.The Bicentennial Committee, Lower Milford Bicentennial, 1976, page 8,10,17-19,45,54.
- 9.Title Search
- 10.Photographs by Inglis J. Miller Jr.